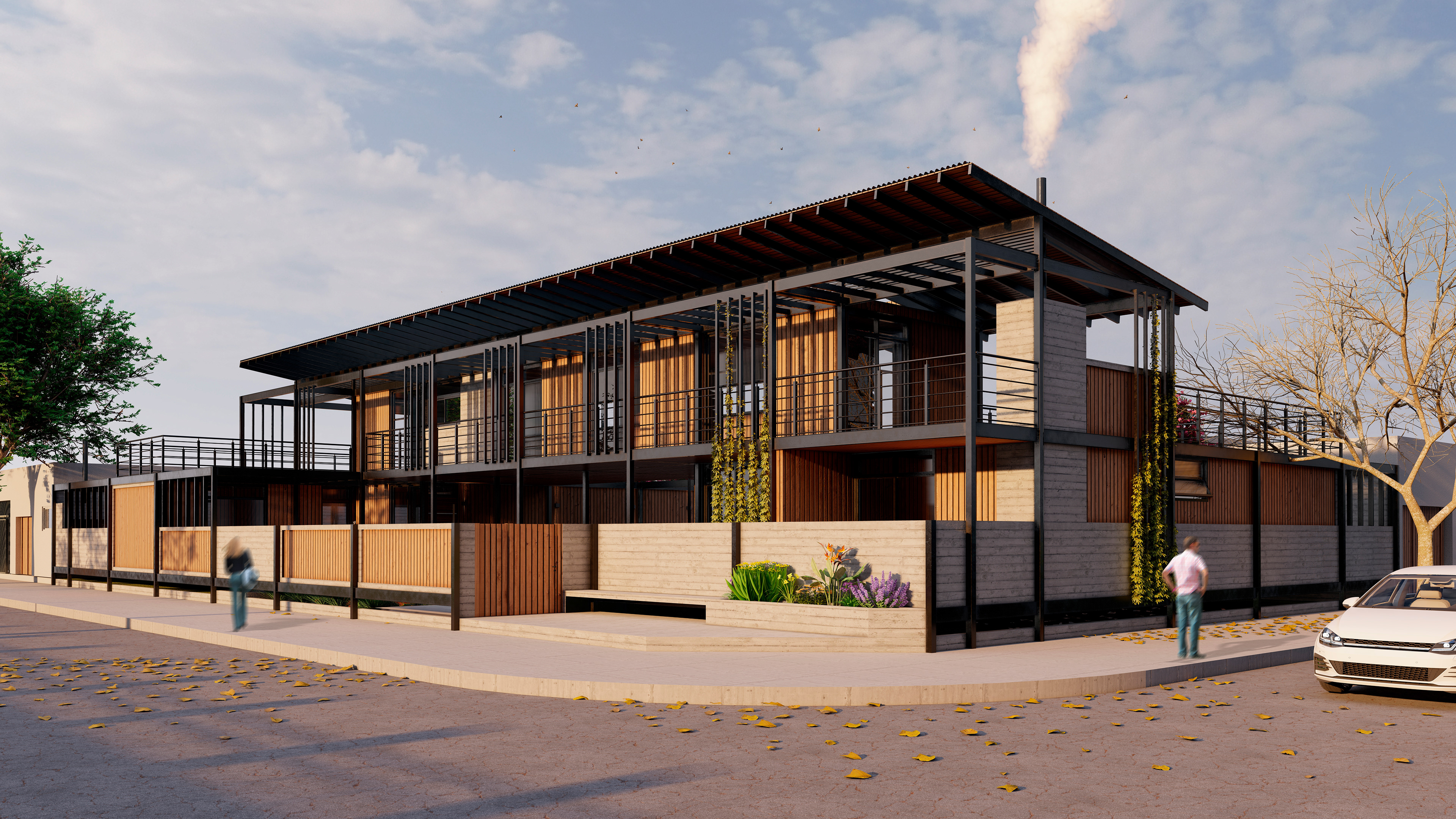Drawing architectural plans
Together with a work team, we create preliminary project plans, construction execution plans, installation plans, etc. We use AutoCAD as drawing software. This task is carried out as a team to improve delivery times, synchronously, providing efficiency and quality.
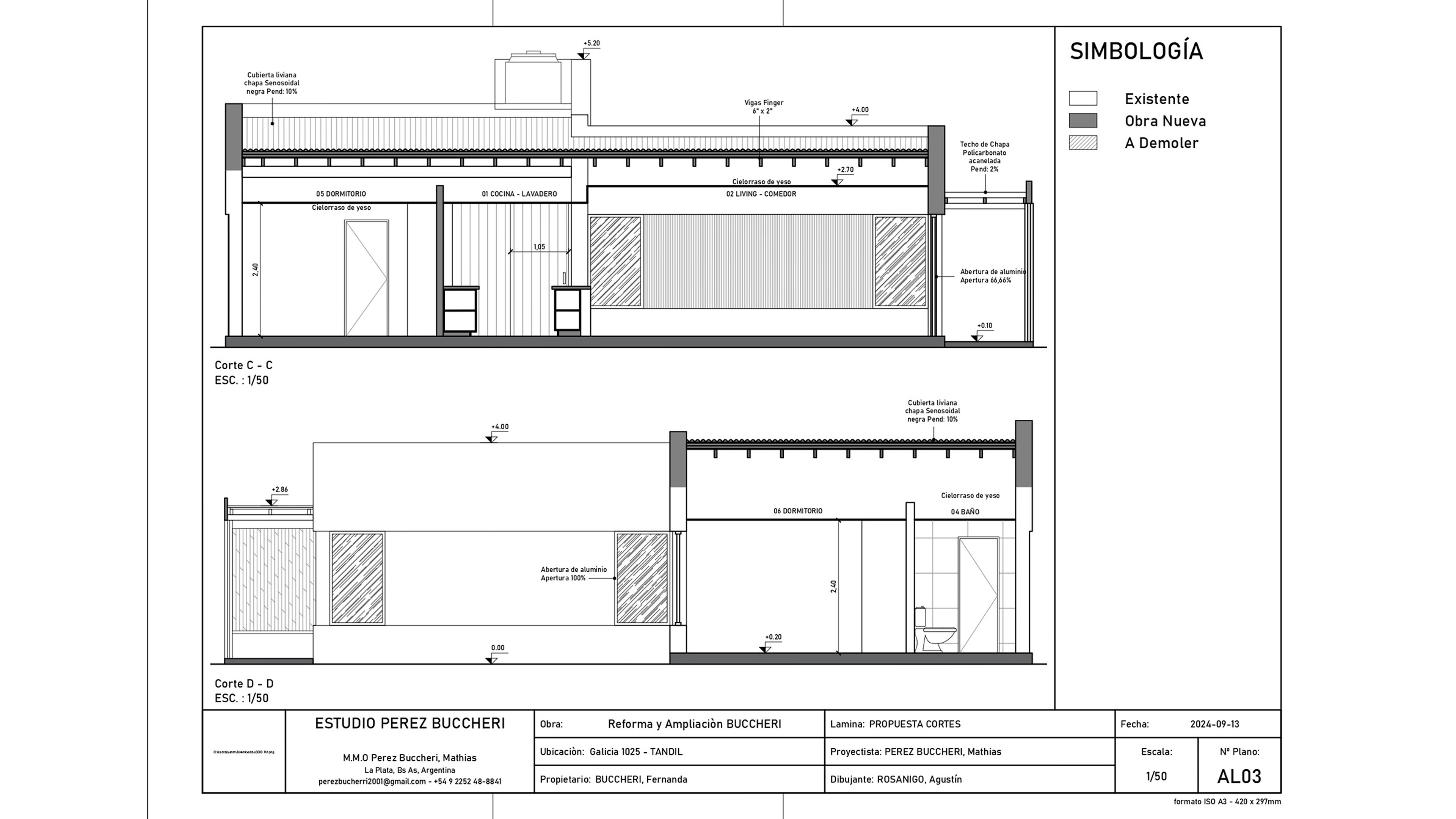
Proyecto Vivienda Tandil - Cortes Transversales
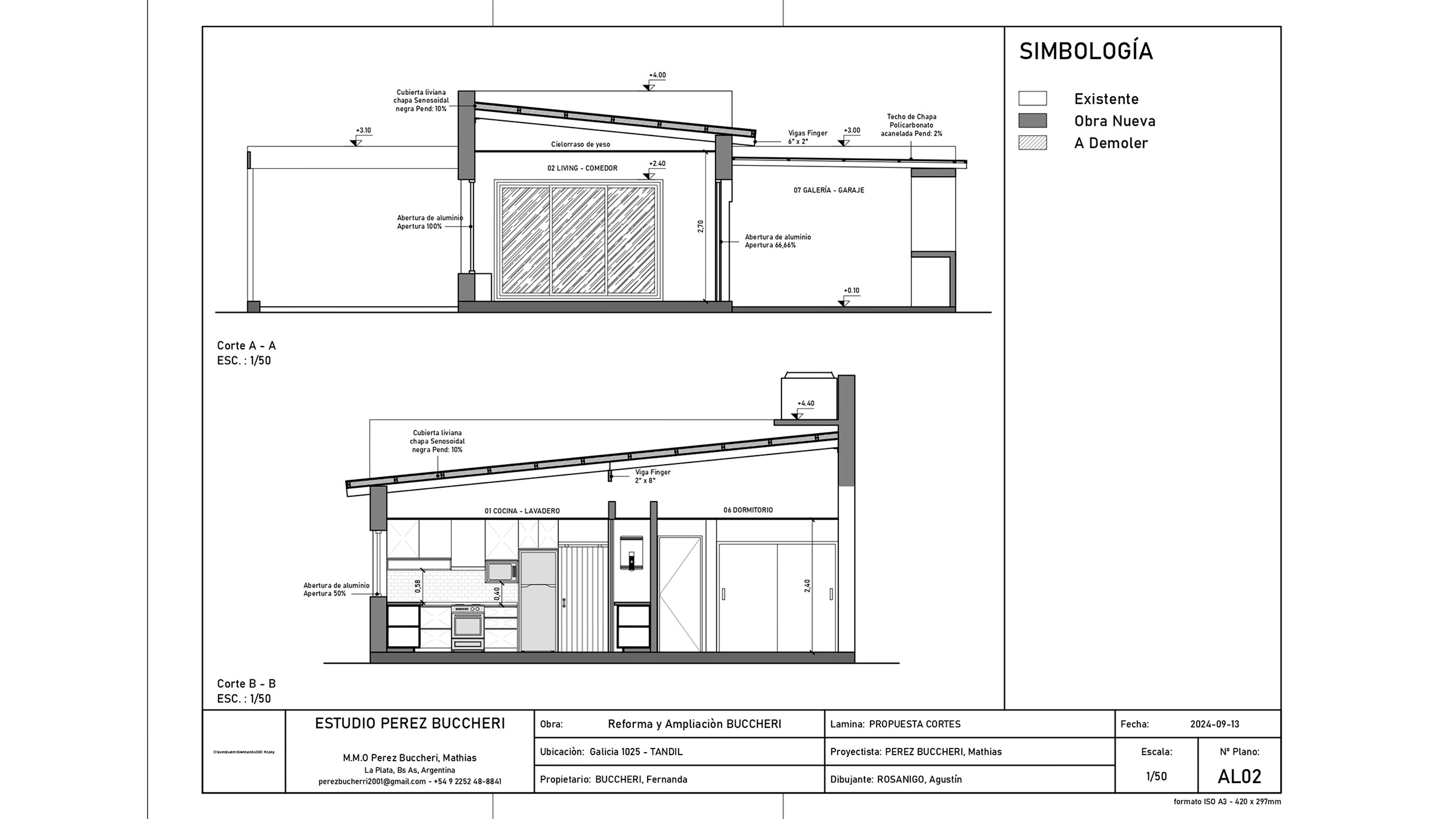
Proyecto Vivienda Tandil - Cortes Londitudinales
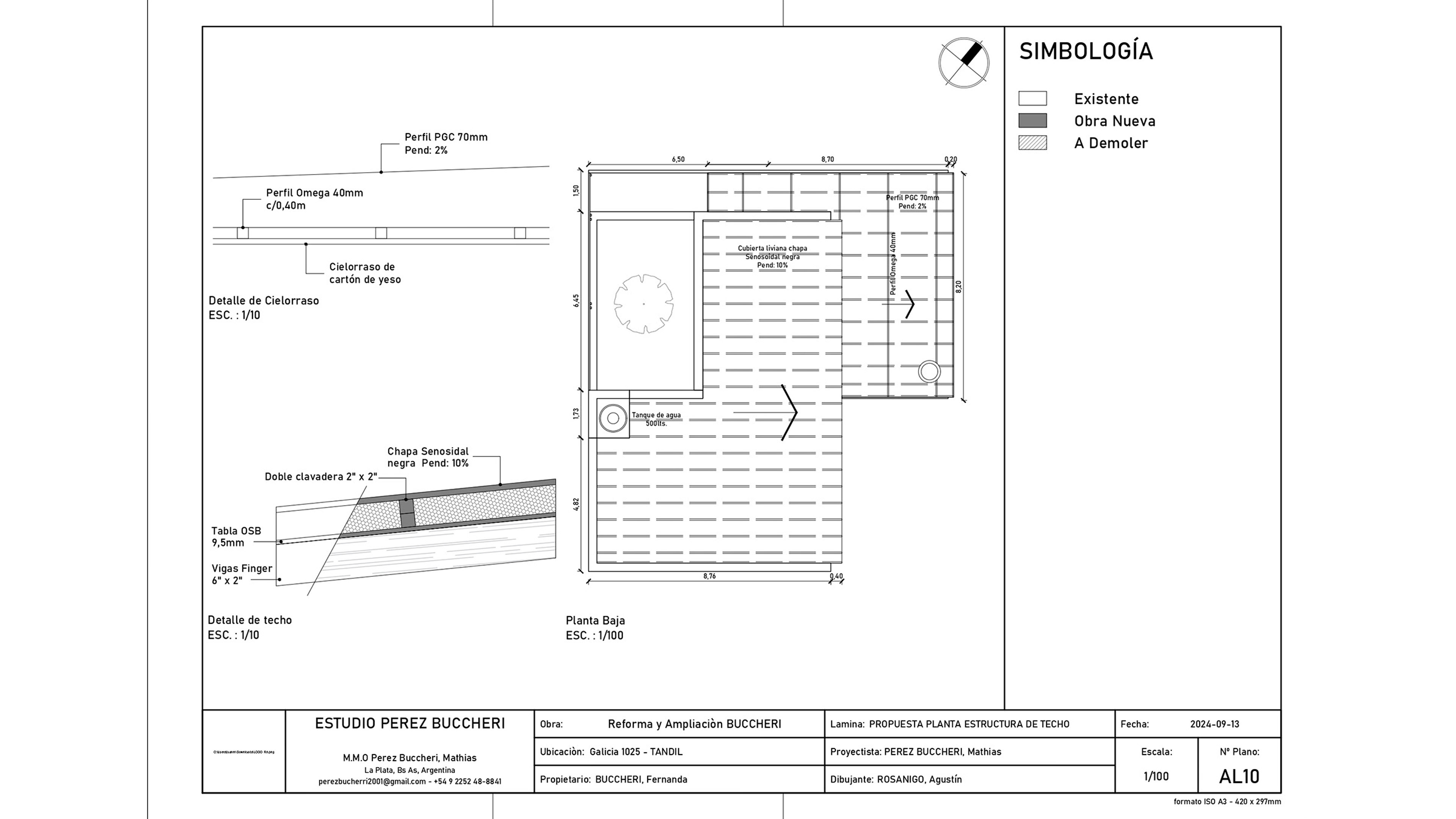
Proyecto Vivienda Tandil - Estructura de Techo
3D Architectural modeling
3D Modeling consists of creating a digital volumetry of an architectural project. Volumetry is very useful for analyzing the project, its morphology, proportions, relationships, etc. It also allows the building to be communicated in a graphic and simple way to a client and to continue advancing in the design process. To carry out this work, knowledge of specific software and extensive knowledge of plan interpretation and construction is required. 3D modeling is the first stage of a complete rendering job, which consists of creating realistic images of a project located on its site.
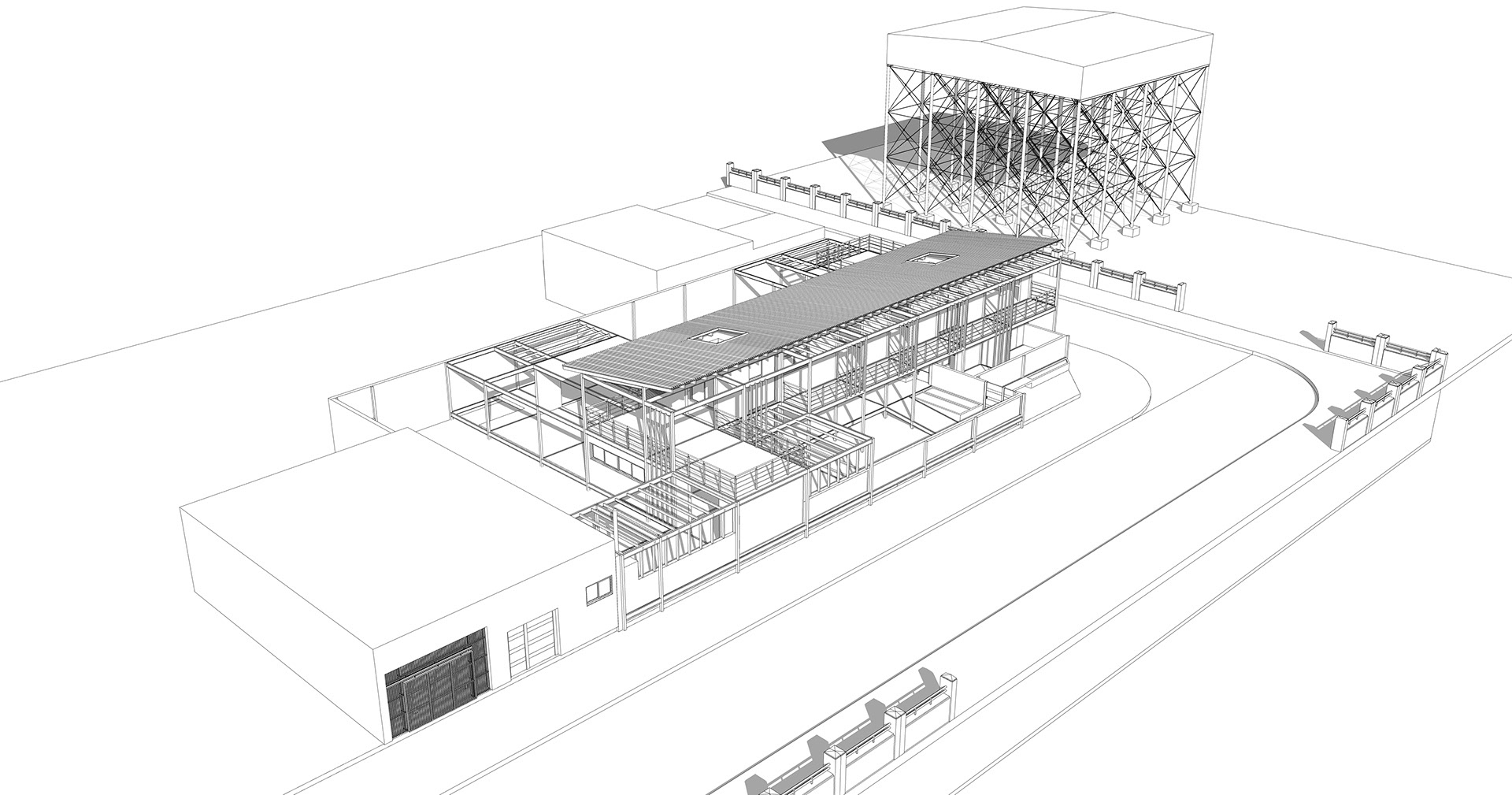
Viviendas Agrupadas Corrientes - Modelado 3D
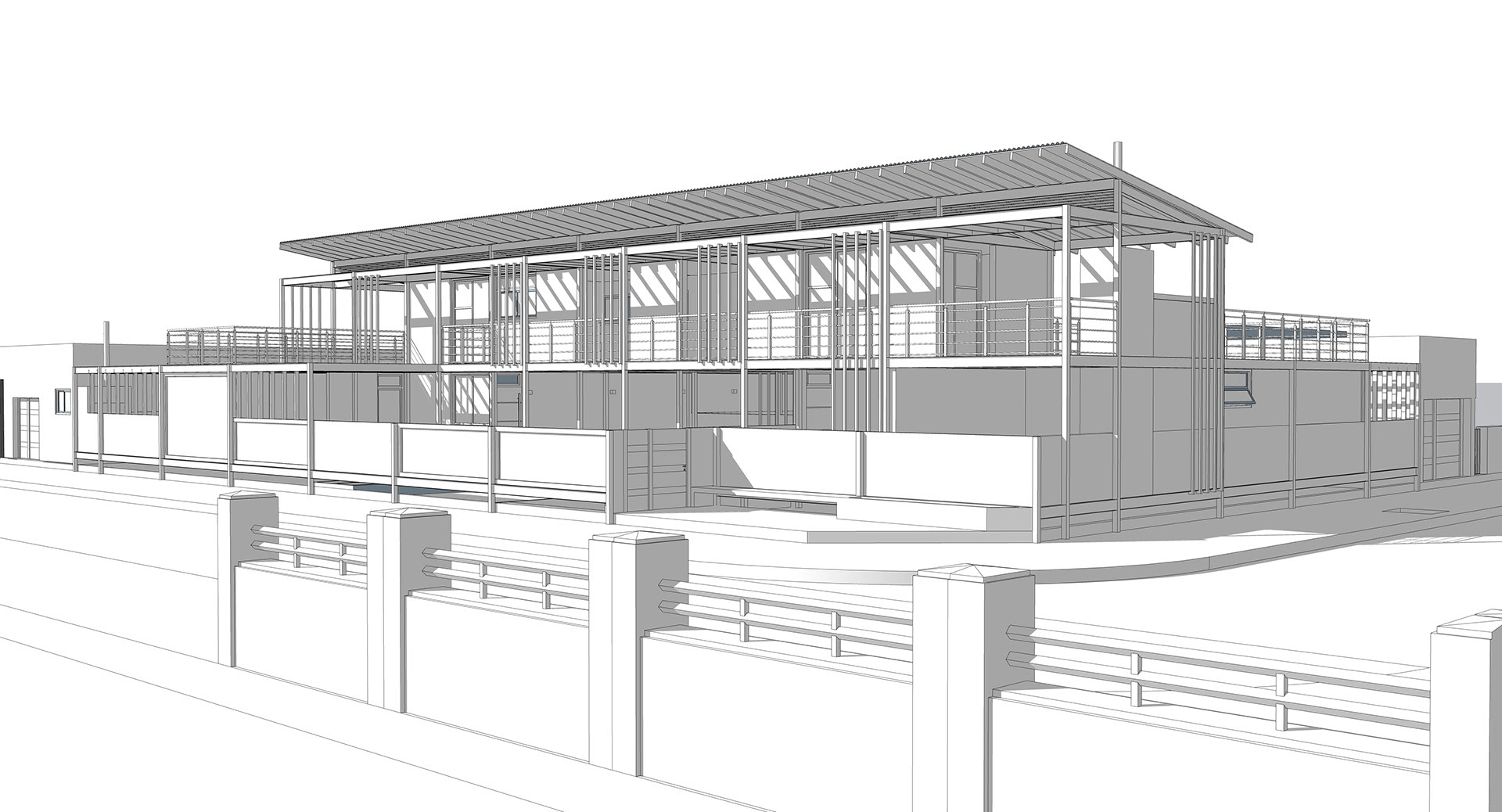
Viviendas Agrupadas Corrientes - Modelado 3D
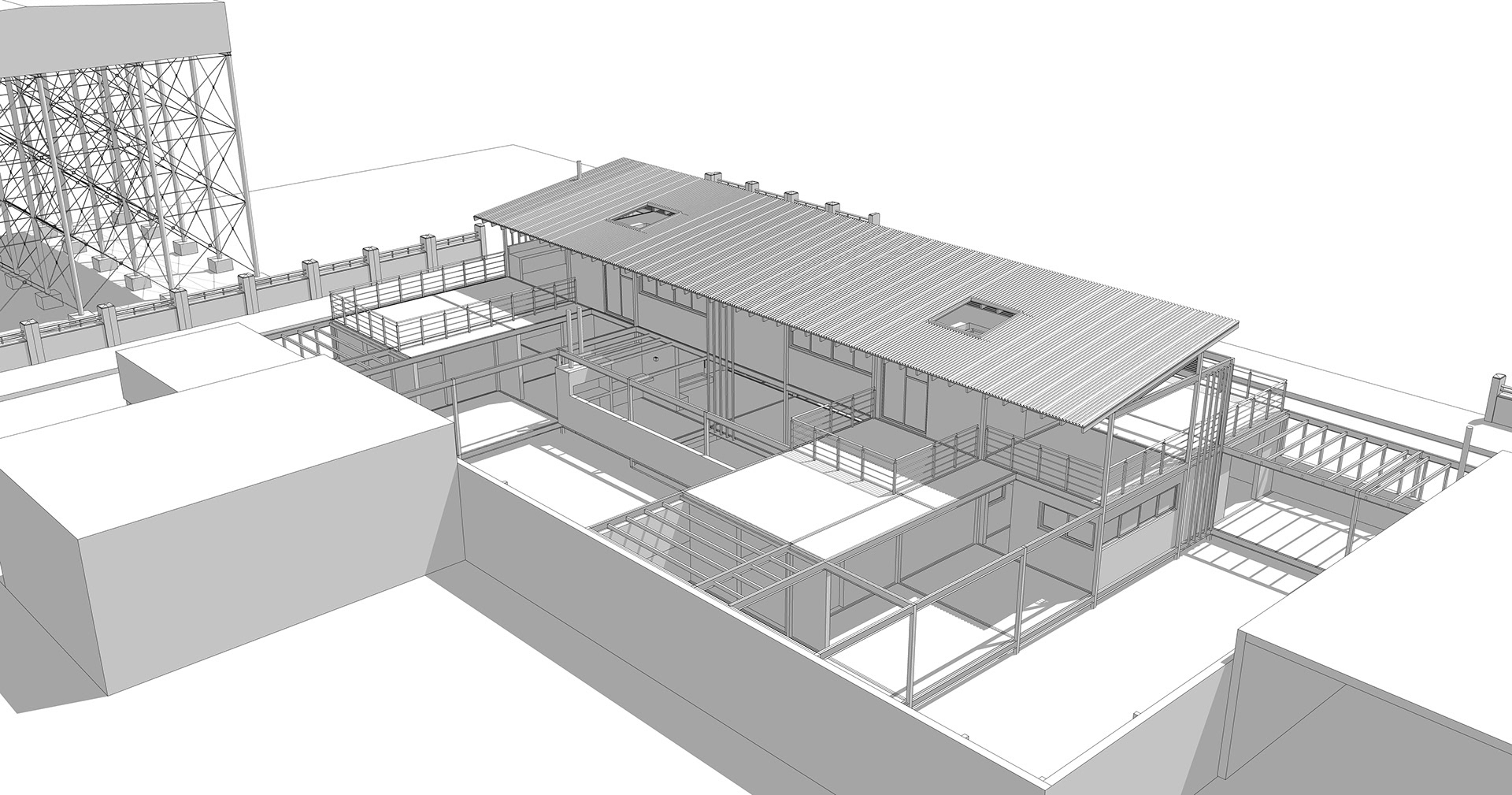
Viviendas Agrupadas Corrientes - Modelado 3D
3D Rendering
3D rendering is the process by which realistic images of an architectural project are made. This allows a complete visualization of the building, with a high level of detail prior to its construction.
This process consists mainly of three stages, the first is 3D Modeling, that is, the project documentation is interpreted and a volumetry is made. The second step is the render, in this process the textures are incorporated and configured on the volumetry, details such as vegetation, animals, furniture are added, lighting, shadows, among other issues are worked on and the project is rendered, that is, the desired image is obtained. Finally, it requires post-production, a process by which colors, contrasts, lighting are adjusted and details such as humidity, smoke, etc. are further incorporated.
In summary, 3D rendering is a complex process that requires the use of various specific software and extensive knowledge in the field.
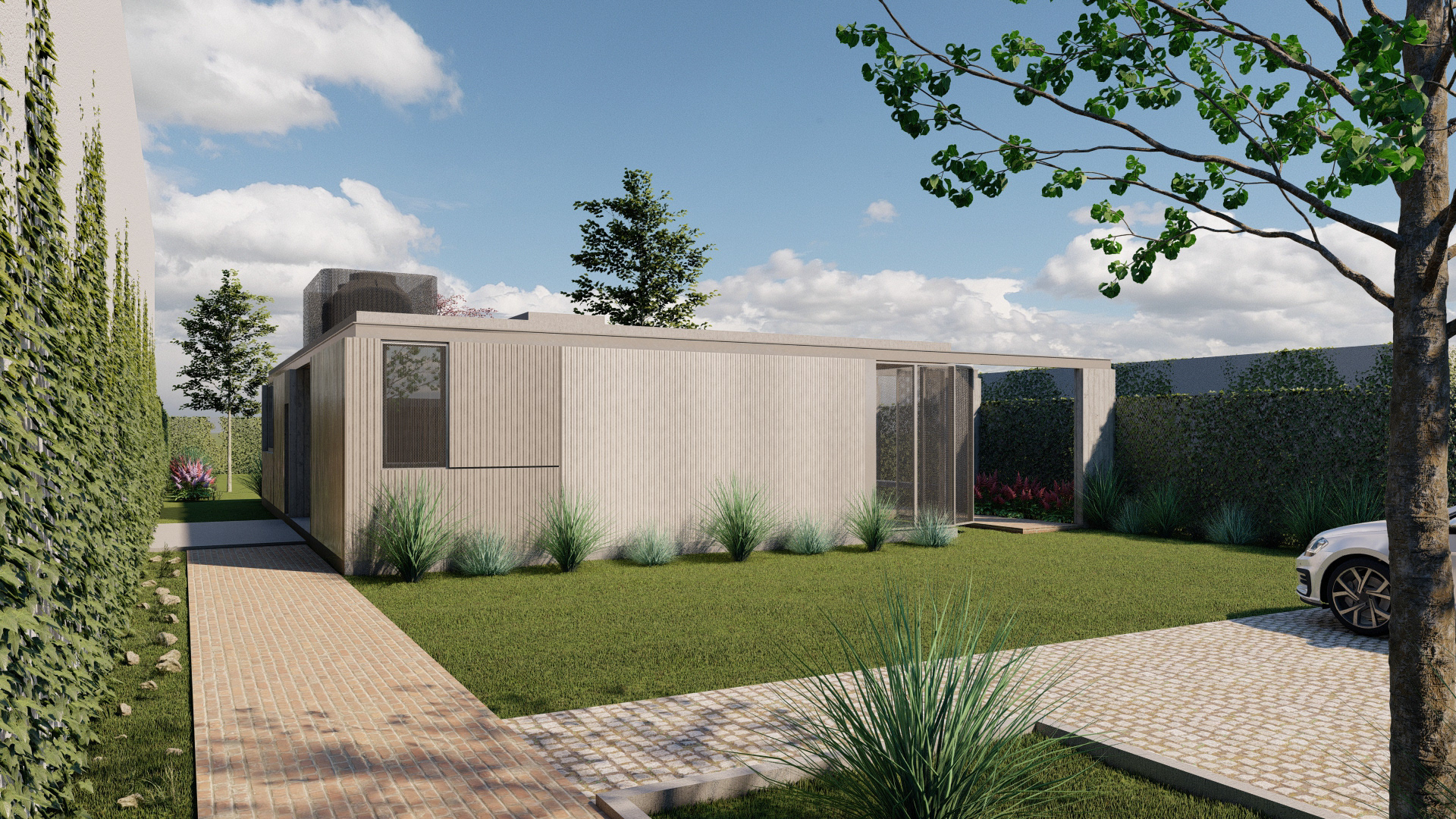
Proyecto Procrear
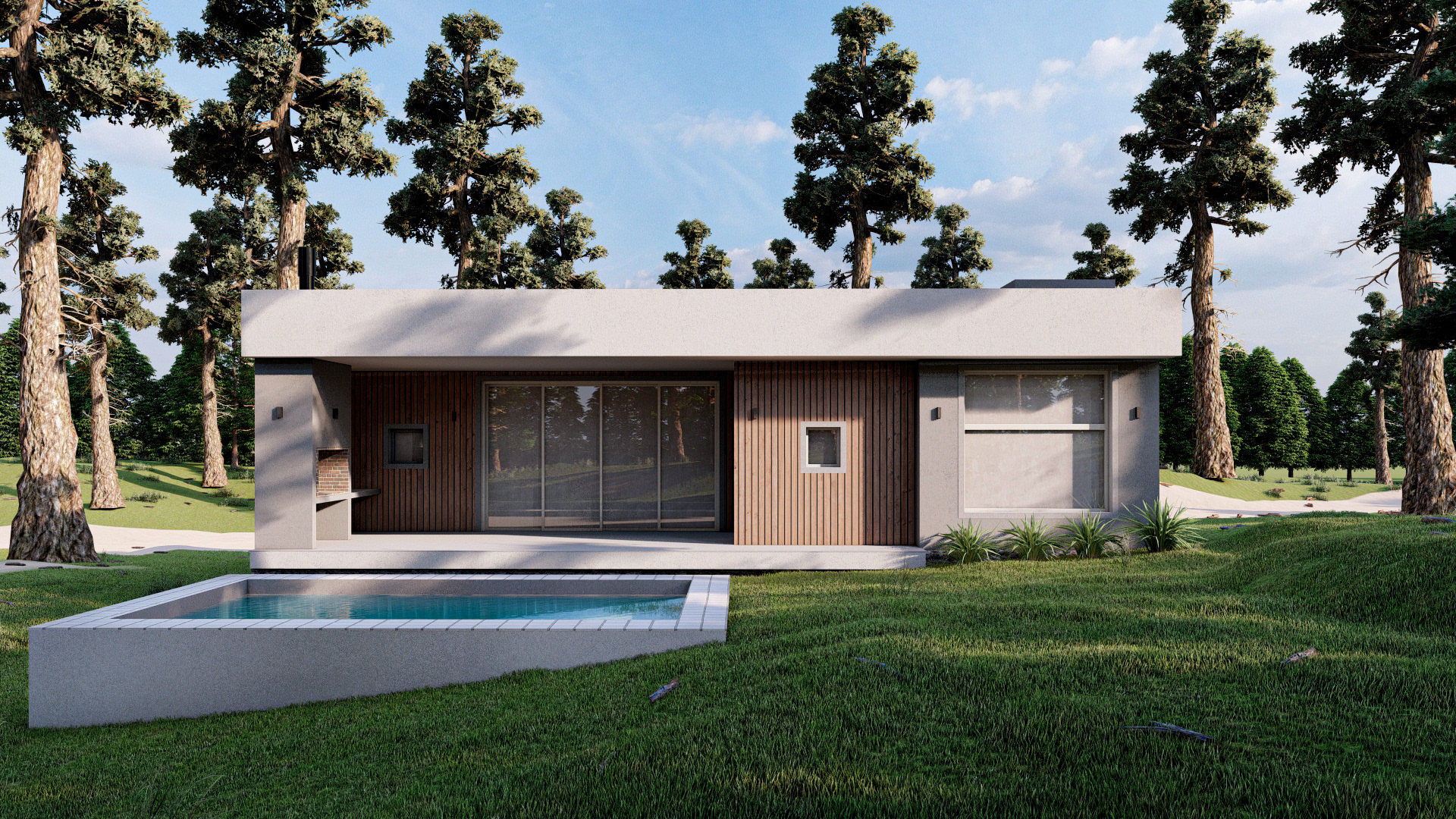
Vivienda Unifamiliar - Arq. Carlos Schifano
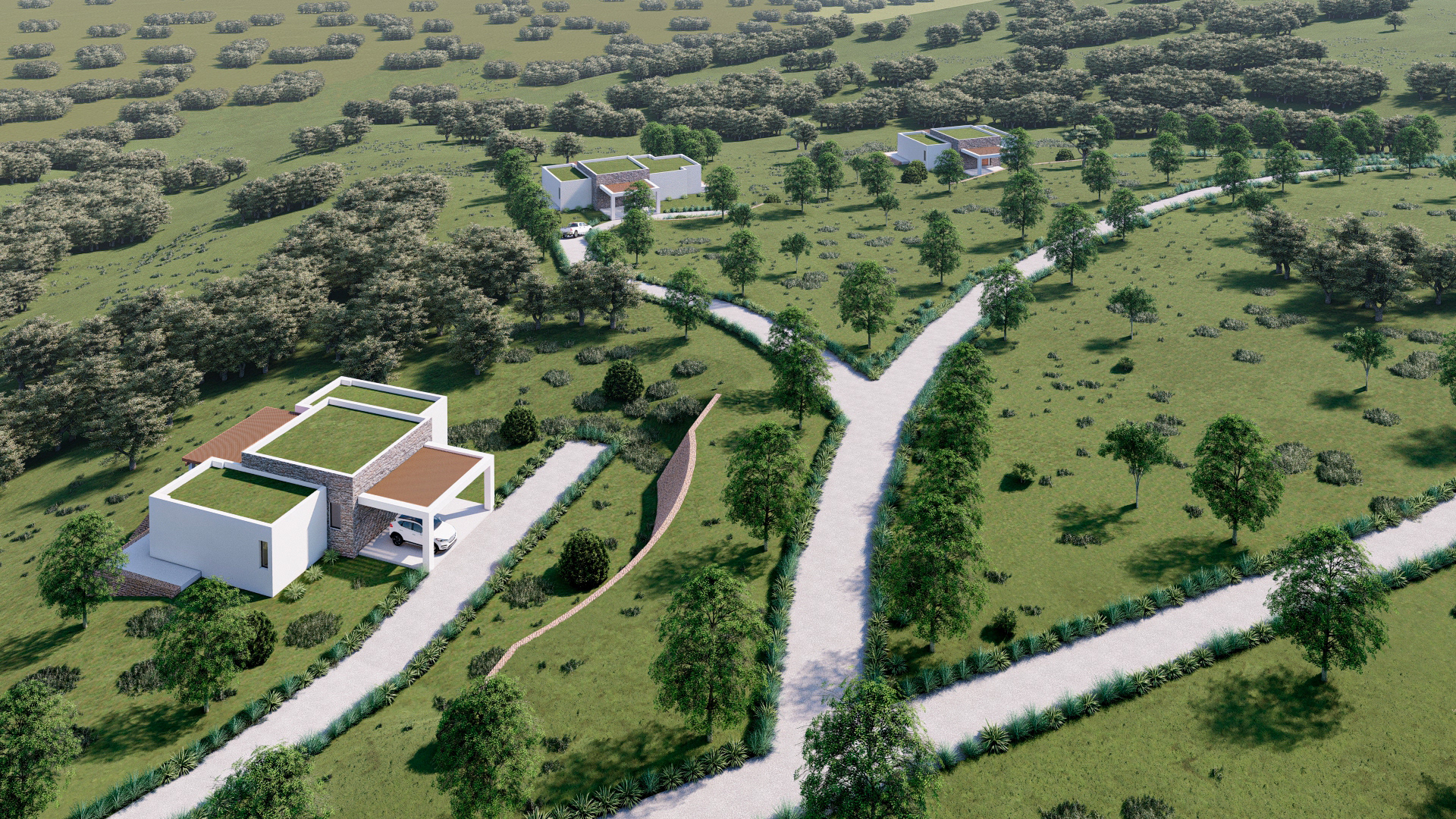
Conjunto de Casas - Estudio RVG
Architectural animation
Architectural animation is a realistic and moving representation of an architectural project. It allows you to visualize the building, observe its details, textures, shadows, decoration, and surroundings from a walkthrough. Animation requires three stages: the first is 3D modeling, where the volume of the project is created; the second is rendering, where textures and lighting are configured and placed, details are incorporated, and scenes are assembled, that is, the animation is designed and obtained. Finally, the video is edited, placing transitions, sounds, effects, etc. It is a complex process that requires knowledge of specific software and extensive knowledge of architecture and construction.
Our videos: www.youtube.com/@RenderistasArgentina
Animación Realizada para el Estudio de Carlos Schifano, Mar de las Pampas, Argentina
Architectural Design
Preliminary design of residential and commercial buildings that adapt to the client's needs and their environment with a sustainable perspective.
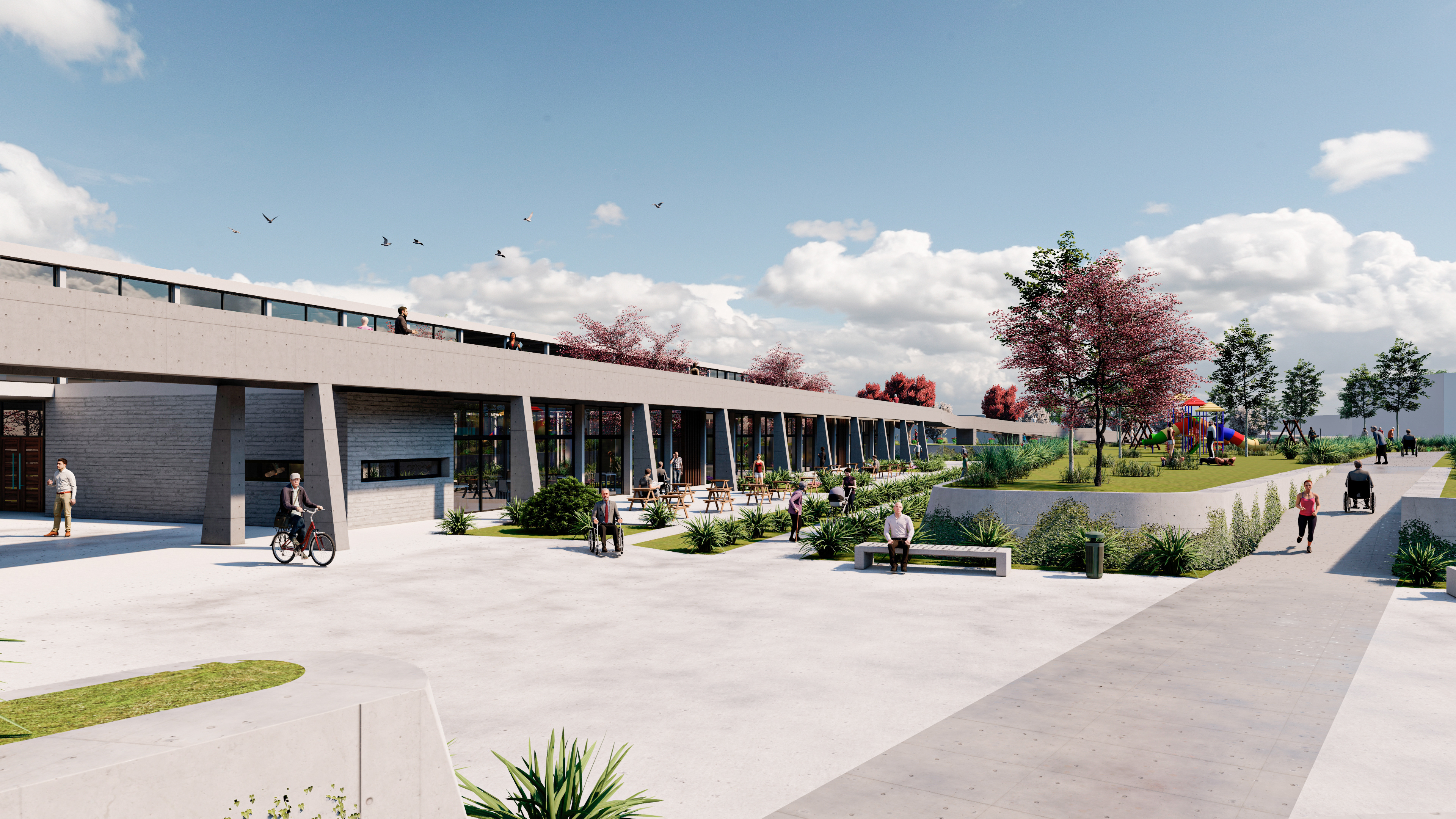
Centro de Atención Integral para Discapacidad
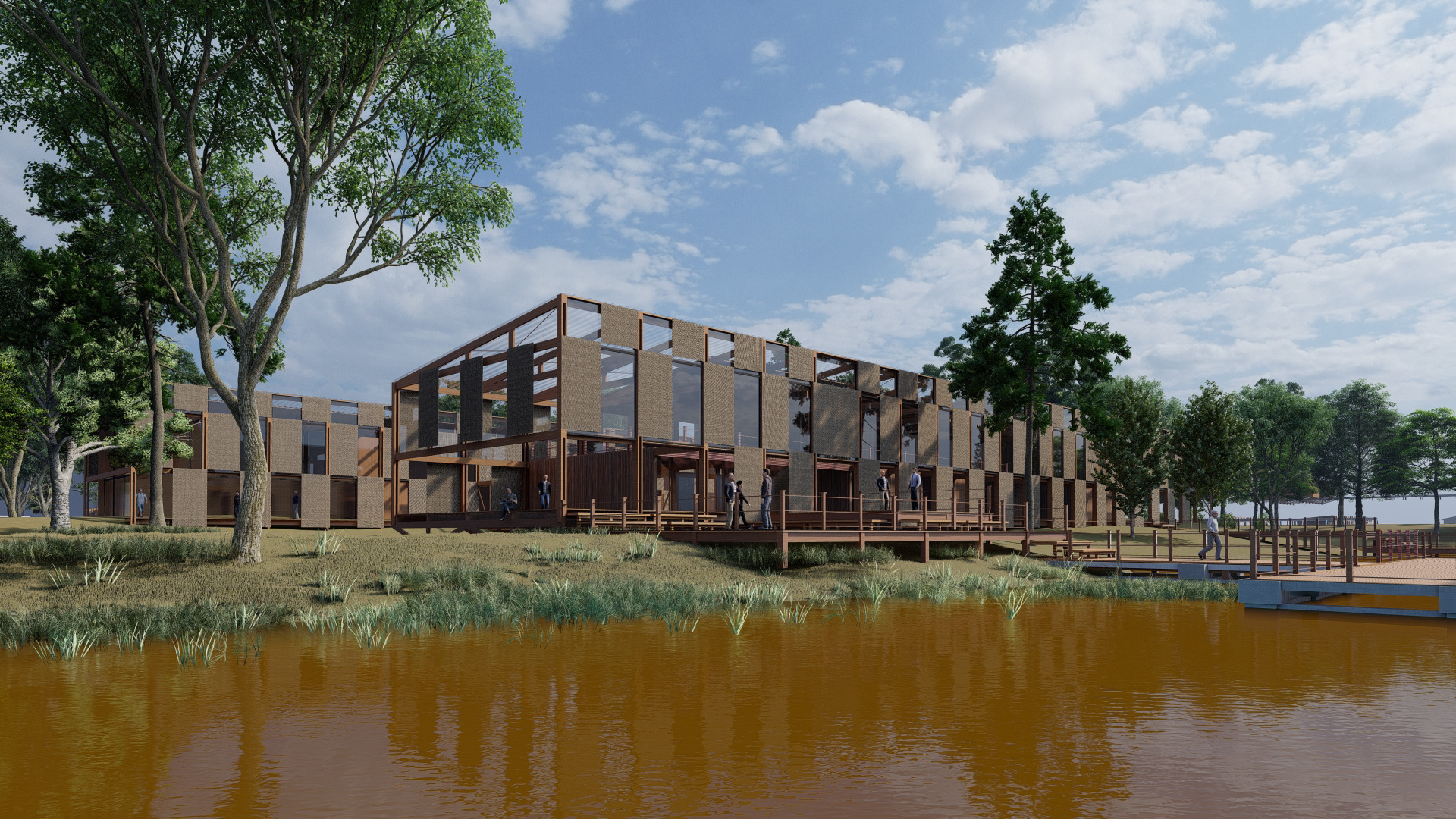
Muelle de Mimbre - Perez Buccheri / Rosanigo
